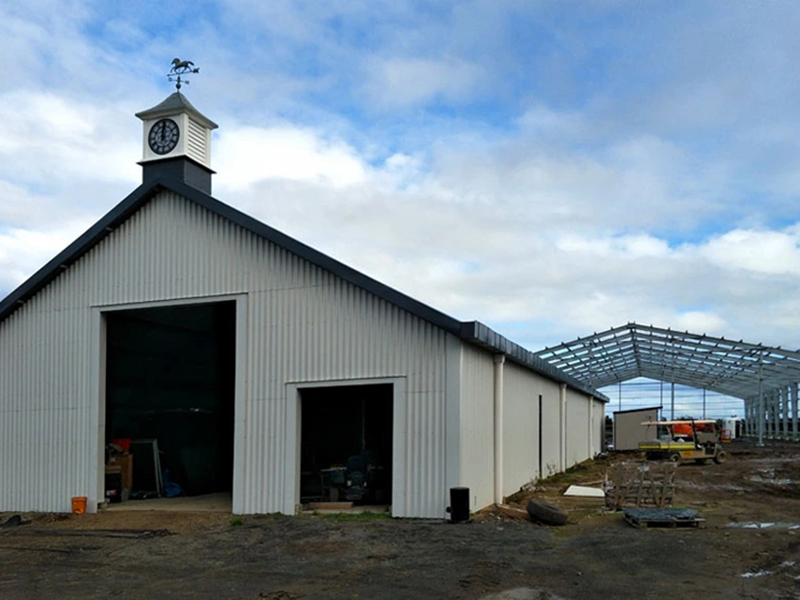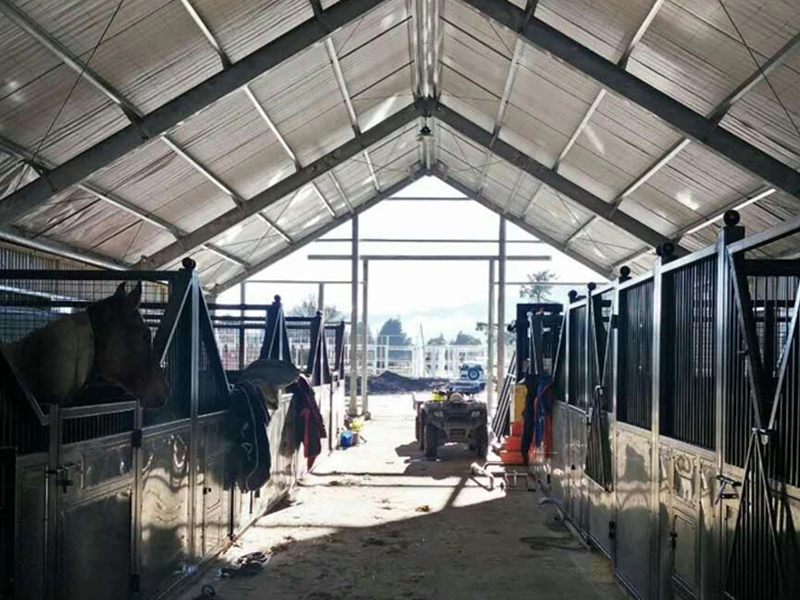

Nws yog lub teeb steel qauv tsev rau nees, feem ntau cov khoom muaj npe hauv qab no:
1. Loj ntawm steel qauv nees barn: 40m * 12m * 3.3m (Length * Dav * Eave Height)
2. Primary Steel Structure: Kub dov H seem steel nrog kub-dip galvanized, uas yuav bolted ua ke ntawm qhov chaw
3. Secondary Framing: C Purlin, Tie Bar, Roof thiab Phab Ntsa Kev Pabcuam yog tsim los ua ntu ntu


1.Environmental tus phooj ywg
2. Yooj yim installation
3.Kev rwb thaiv tsev zoo
4. Tus nqi sib tw
5.Ready ua / steel prefab tsev tsim